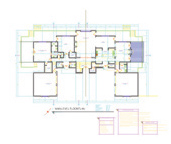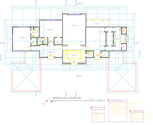|
Click
here to see more Denver
Commercial Properties
|
Denver, Colorado
Custom-Built
Luxury
Homes for Sale

|
|
|
|
Presented By:
GARY MOLINARO
Classic European
Custom Home
Available NOW!
4550 South University, Cherry Hills,
CO 80113 $3,999,999.00
#502497
|
|
Address:4550
SOUTH UNIVERSITY BOULEVARD |
Property Type:RESIDENTIAL |
Price:$3,999,999.00 |
|
Listing #:502497
|
Status:ACTIVE |
Backup/First:FIRST
RIGHT |
|
Area:S
SUBN EAST |
Parcel ID#:207712202004 |
County:ARAPAHOE |
|
Type:DETACH
SINGL FAM |
Sub Area:CHERRYRIDGE |
City:CHERRY
HILLS VILLAGE |
|
Style:TWO
STORY |
Architecture:CONTEMPORARY |
Zip:80113 |
|
Faces:WEST |
Construction:STUCCO |
Year Built:2006 |
|
NS Direction:NORTH |
#:0 |
Roofing Material:CONCRETE
TILE |
Builder:REEF
CONSTRUCTIO |
|
EW Direction:EAST |
#:0 |
Car Storage:GARAGE,ATTACHED |
Model:CLASSIC
EUROPEAN |
|
Map/Section:345
- E |
Car Spaces:4 |
Lot Size:32007 |
|
HOA Name: |
School District:ARAPAHOE |
Acres:0.73 |
|
HOA Phone: |
Elementary:5030,CHERRY
HILLS VILLAGE |
Zoned:R3 |
|
Total HOA Fees:0 |
Jr High/Middle:5750,WEST |
Unincorporated:NO |
|
Fee Quoted: |
Multiple HOAs: |
Sr High:5910,CHERRY
CREEK |
Taxes:3,161 |
|
Fee Includes: |
Horses: |
| |
TOTAL |
UPPER |
MAIN |
LOWER |
BASEMENT |
|
Bedrooms |
5 |
3 |
1 |
1 |
|
|
Baths |
6 |
FFF |
FH |
F |
|
|
Square Feet |
5673 |
2306 |
3367 |
|
3091 |
|
Finished Sq Ft Total:8764 |
Total Sq Ft:8764 |
Date Measured: |
|
Basement:WALK-OUT |
Bsmt Finished:FULLY |
%Bsmt Finished: |
|
|
Master Bedroom: |
18X20 |
MAIN LEVEL |
Living Room: |
14X18 |
Water: |
PUBLIC |
|
Family Room: |
20X26 |
MAIN LEVEL |
Dining Room: |
12X20 |
Sewer: |
PUBLIC |
|
Study/Den: |
16X20 |
MAIN LEVEL |
Kitchen: |
19X20 |
|
Laundry Loc: |
LOWER
LEVEL |
Heat: |
GAS,FORCED AIR |
|
# Of Fireplaces: |
4 |
Average Utility:$ |
|
|
Fireplace Loc: |
LIVING ROOM,KITCHEN |
Subfloor: |
|
|
|
Description:
AIR COND-CENTRAL,BURGLAR
ALARM,BALCONY,CABLE AVAILABLE,CABLE INSTALLED,COOK TOP,COVERED
PATIO,DBL PANE WINDOWS,DOUBLE OVEN,DECK,EATING SPACE/KIT,FORMAL
DINING,FENCE,FIVE PIECE BATH,GARAGE DR OPENER,GAS GRILL,GREAT
ROOM, HIGH SPEED ACCES,HUMIDIFIER,JET ACTION TUB,KITCHEN
ISLAND,LANDSCAPED PROF,MICROWAVE OVEN,MASTER SUITE,NEWER
CARPET,NEW HOME,NEWER PAINT,PET FREE,REFRIGERATOR,SECURITY
ENTR,TWO MASTER BDRM,TILE FLOOR,VIEW MOUNTAINS,WOOD FLOORS |
|
Public Remarks:WILL
TRADE FOR RETAIL CENTER OR OFFICE/WARE MILAN DESIGN OLD WORLD
CLASSIC DESIGN BY BILL WUNDERLICH SELLER WILL GIVE $100,000
ALLOWANCE FOR LANDSCAPE & LIGHTING FIXTURES INTERIOR
FINISHES,GRANITE,TILE,WOOD CABINET |
Please click on
the following drawings to see see enlarged house plans.
(You must have a pdf reader to view these drawings.
Click
here to download Adobe PDF Reader.)
|
|

Main Floor
Plan |

Upper Floor Plan
|
|
|
|